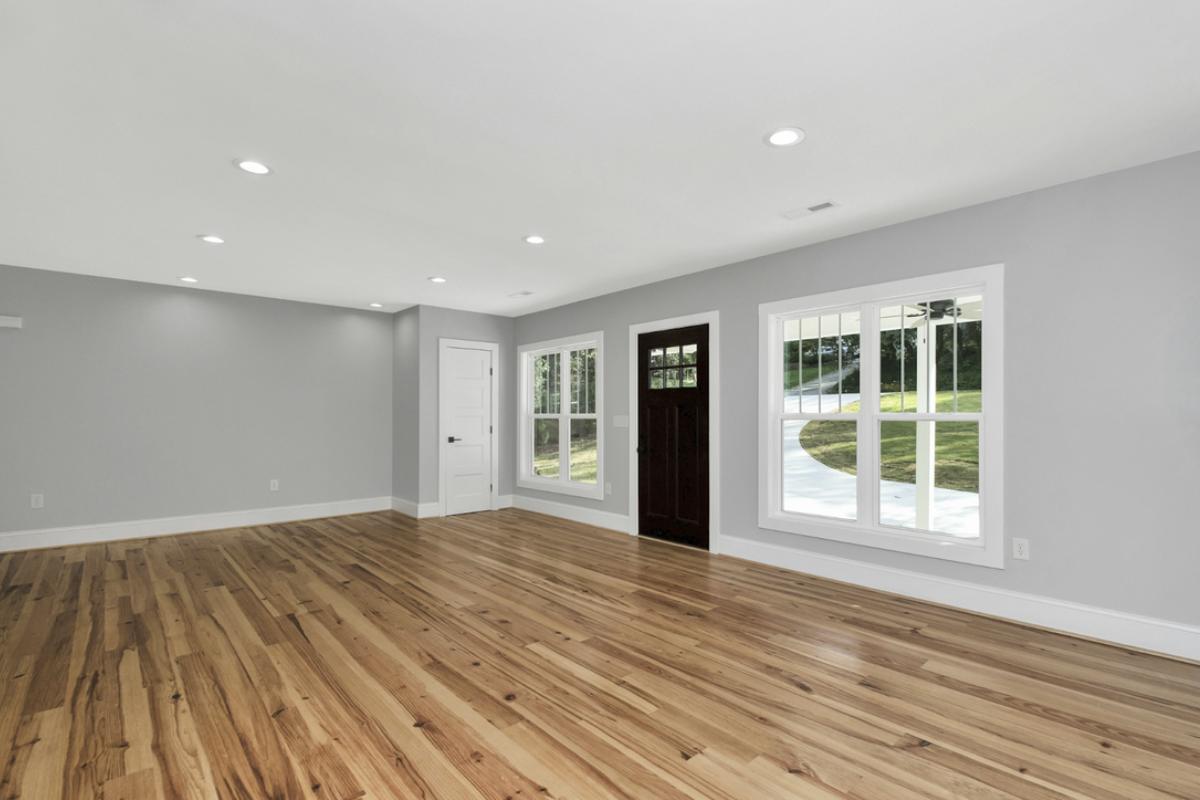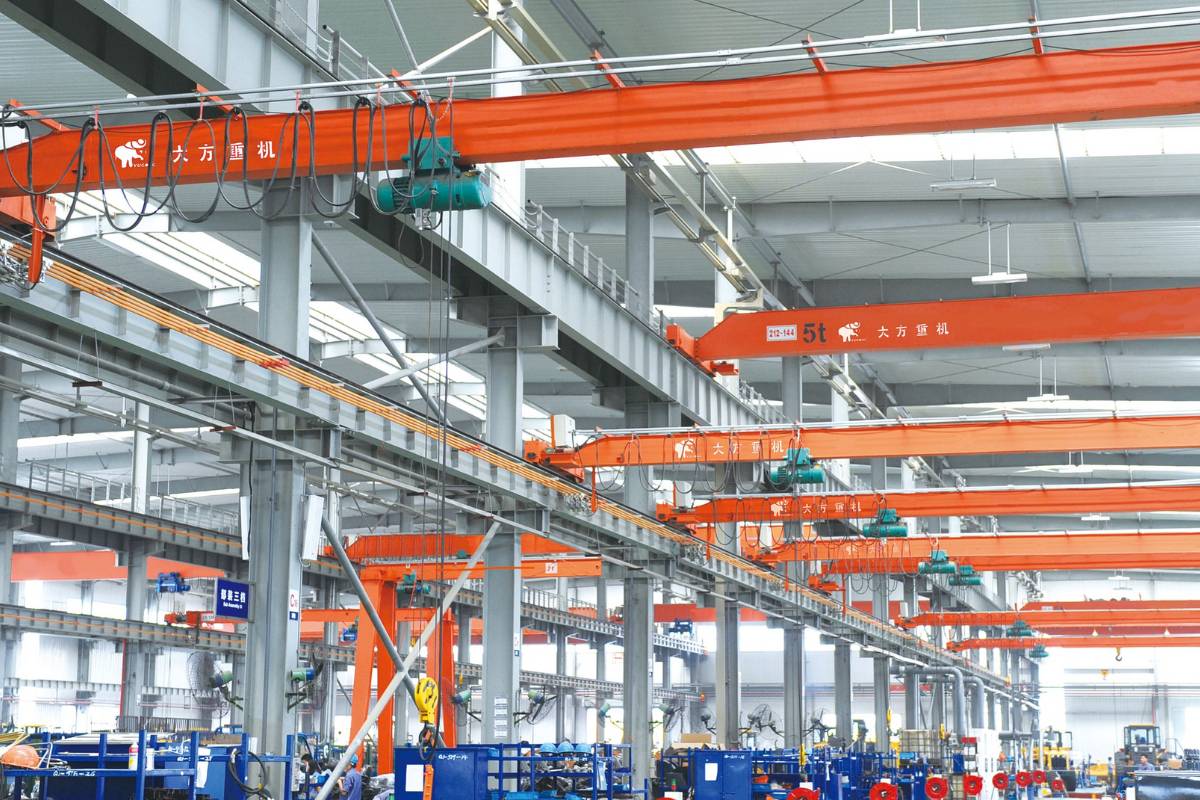Hidden below flooring, subfloors play an integral, underappreciated role in structurally load-bearing while directly influencing home comfort, energy costs, acoustics, and durability. As the literal base supporting interior levels, subfloor systems demand greater attention during construction or planned renovations to avoid issues from squeaks and bounces to outright failures. This guide explores what defines quality subfloors, common material options, and smart installation practices upholding their long lifespan supporting homes.
What Exactly is a Subfloor System?
In simple terms, subflooring refers to the layer of sheathing laid over floor joists but beneath decorative floor coverings and surface underlayment. While rarely visible, subfloors transfer gravity and live loads to a building’s skeletal support system. They form vital bases for leveling interior floors. Quality subflooring facilitates installing various flooring finishes, from hardwood planks to ceramic tile, through even, durable surfaces, easing construction. The components comprising complete subfloor systems include:
- Floor Joists: These spaced structural members of wood, steel, or concrete suspend subfloors above basements while anchoring floors to walls. Joists carry immense loads.
- Subflooring Material: Typically plywood, oriented strand board (OSB), or concrete screeds, subfloor sheets or slabs span joists to form the actual floor surface, eventually covered by decorative finishes.
- Fasteners: Specialized nails, screws, bolts, or adhesives connect subfloor panels or slabs to joists, underlying subfloor assemblies, or directly to structural supports.
Types of Subfloor Systems
Homeowners face multiple solid subflooring options, each with pros and cons. Wood or cement bases suit different spaces and flooring finishes based on thickness, water resistance, installation ease, and soundproofing abilities. New engineered smart subfloors also offer emerging options.
- Solid Timber Subfloors: These traditional tongue-and-groove wooden planks link together, forming stable bases for installing finicky hardwood floors above. Durable when kept dry, moisture swells planks.
- Suspended Timber Subfloors: Sheets of OSB or plywood fastened atop joists offer cost-effective, easily customizable platforms for most flooring options. Gaps risk soft spots without adequate fastening.
- Concrete Subfloors: Poured concrete slabs deliver mass-damping vibrations while tolerating some ground moisture. Level smoothness eases flooring installs, but cracks are a concern under shifting foundations.
- Strawboard Subfloors: Agricultural waste straw panels promise eco-friendly insulation and soundproofing, but they may compress over time and require careful fastening.
- Smart Subfloors: Engineered hollow plastic grid or unique acoustic membrane panels simplify custom heating, cooling, lighting, or dehumidification systems beneath flooring.
Benefits of a High-Quality Subfloor System
Given their dedication supporting home interiors, subfloors deserve greater consideration in construction planning, not mere afterthought status. Beyond physically upholding floors, optimized subfloors enhance aesthetics, efficiency, and comfort when well-matched to spaces.
- Improved Structural Integrity: Proper subfloor selections prevent surface bounce and nail pops, preserving beautiful flooring. Sturdy bases prevent cracks from transmitting to expensive ceramic tile or stone finishes.
- Enhanced Soundproofing: With extra mass and damping layers in floor assemblies, impact and airborne noise transfer less to rooms below for quieter interiors.
- Superior Thermal Insulation: Insulative subfloor materials like foam panels or insulating concrete better retain conditioned air, lowering energy spending and associated carbon emissions.
- Increased Moisture Resistance: Specialized dense panels ward off ground humidity, which threatens finished floors and even framing while smoothing outpourings before applying impermeable floor surfaces.
- Durability and Longevity: Top subfloor materials withstand decades of static and dynamic loads from people, furniture, and building movements, preserving beautiful flooring appearances for much longer through stable bases.
Factors to Consider When Choosing a Subfloor System
Selecting the optimal smarter subfloor systems for your next construction or renovation project requires carefully weighing several key factors, from structural loads to lifetime cost projections. Rushing the decision risks expensive tear-outs or continual flooring problems. Consider these essential factors before finalizing plans:
Structural Loads
Determine the total anticipated weight bearing down, including walls, furniture, and occupants. Document floor joist sizing and spacing, story heights, wall construction materials, and foundation type affecting overall load limits.
Flooring Types
The types of finishing flooring chosen dictate compatible subfloor options. Delicate natural stone and tile demand very smooth, crack-resistant bases, which pouring concrete slabs excel at providing. Meanwhile, manufactured wood flooring relies on the rigidity of thick plywood buildups to prevent bounce.
Climate Conditions
Regional climate informs material selections based on durability against local temperature and humidity extremes alongside typical weather events. For instance, flood and hurricane zones warrant waterproof concrete bases, while extreme cold warrants insulated panels, reducing heat loss.
Budget
Project budgets steer material choices for subflooring projects. Labor-intensive poured concrete slabs cost considerably more to install than quickly fastened OSB sheets. Though long-term energy savings partially offset initial concrete price premiums. Compare expenses per square foot when estimating costs.
Squeak Prevention
If disruptive walking squeaks currently plague your floors, evaluate subfloor selections for noise insulation qualities for occupant comfort. Concrete damping properties best reduce transmitted impact noises.
Going Green
Research green subfloor alternatives like recycled synthetic panels or emissions-minimizing cement poured bases to reduce environmental footprints. Responsibly harvested bamboo sheeting is also becoming popular as eco-friendly sheathing. Just ensure green options carry the same structural rigor as conventional builds. Prioritize sustainability.
Ease of Installation
Factor in how easily prospective subfloor materials get installed by local crews when comparing options, as specialized products like insulated foam sheeting may complicate builds, prolong timelines, and raise labor quotes compared to familiar wood panels. Simple designs also facilitate Do-It-Yourself projects if desired.
Expandability
Consider likely renovation or extension projects in the lifetime of buildings when selecting subfloors able to integrate additions or layout changes through versatile panels additions. Poured concrete slabs inhibit future basement expansions, for example, while modular smart panels simplify running new ductwork under floors as needs evolve.
Installation Considerations for Subfloor Systems
Aside from strategic material selection, subfloor construction methods uphold or undermine system robustness and longevity. Improper handling or fastening during installation jeopardizes flooring investments regardless of chosen material quality. Careful execution is critical through:
- Subfloor Material Selection: Specify material grades and thicknesses that match planned loads and spans while considering the space’s needs for soundproofing, insulation, and moisture resistance.
- Floor Joist Spacing: Consult local building codes on allowable joist spacing, but add extra supports at wall borders and mid-spans to boost stability. Irregular spacing risks uneven floors.
- Moisture Control: Isolate slab perimeters from moist soil while establishing reliable drainage slopes—Acclimatize timber panels before fastening. Apply vapor barriers consistently.
- Leveling the Subfloor: Make sure subflooring lies perfectly flat across rooms, facilitating easier flooring application afterward and preventing pops or cracks as buildings settle.
- Fastener Selection: Longer ring-shanked nails offer superior grip over standard smooth shank types. Pre-drill panels to prevent cracks at screw points and use specialized cement and foam fasteners.
- Joint Treatment: Stagger panel joints overlapping them over joists while leaving approved expansion gaps for wood movement. Apply reinforcing tape along the seams.
- Ventilation: Perimeter vents allow airflow under subfloors, keeping boards dry year-round and preventing moisture damage or finish failures.
Conclusion
Elevating subfloors beyond obligatory roles supporting floors unlocks manifold home improvements spanning enhanced comfort and resilience to long-term savings. The informed selection of materials and mindful installation practices customized per building needs results in robust underlying platforms ready to uphold flawless flooring for decades of pleasure and performance. Innovations like smarter subfloors with integrated automation offer exciting add-ons to further fine-tune interiors.







Leave a Reply